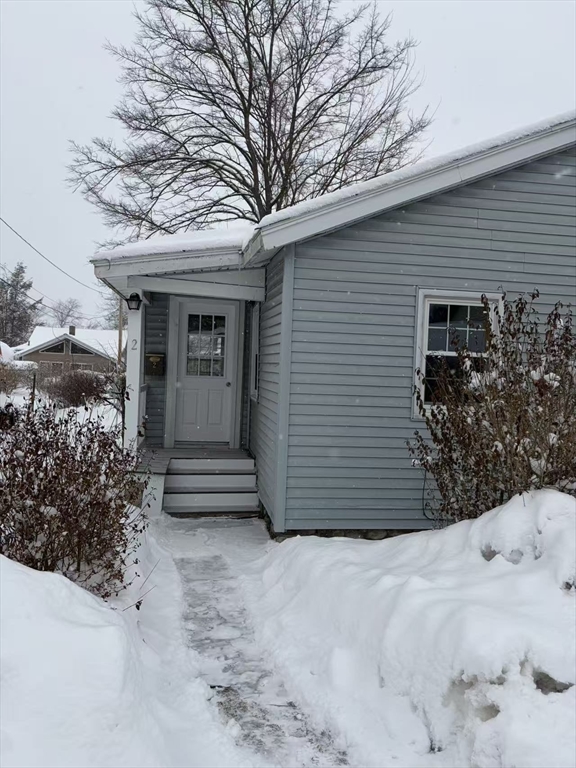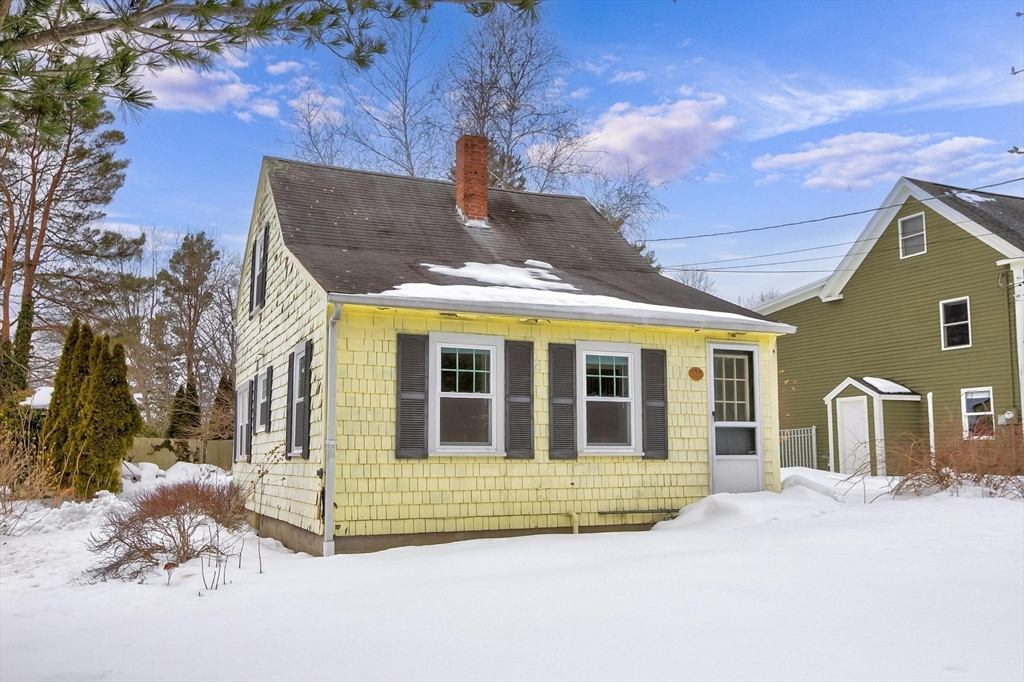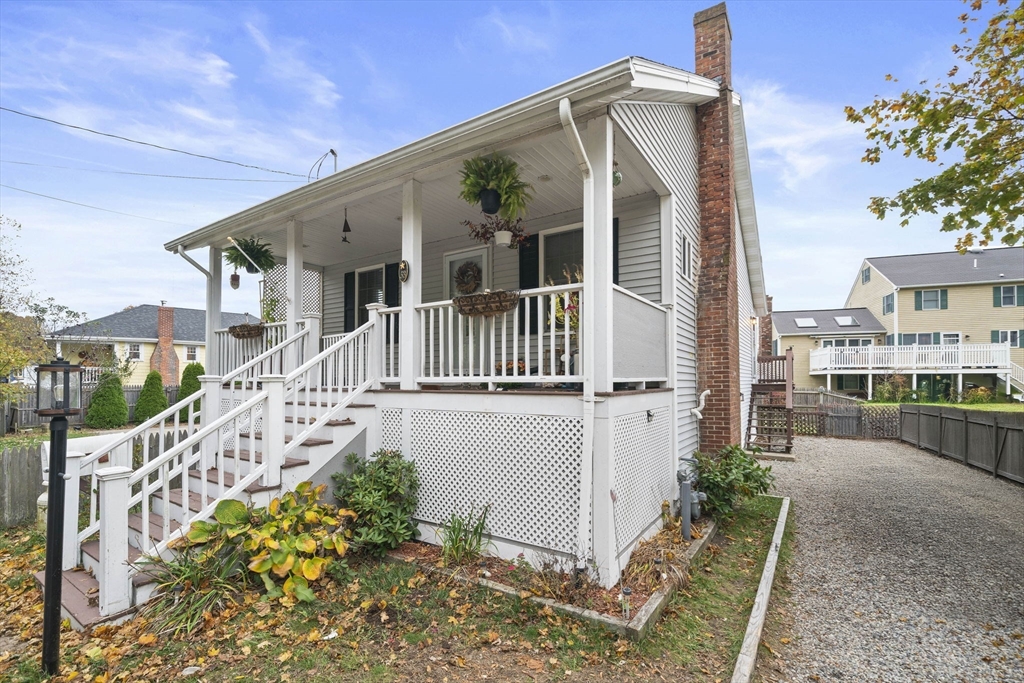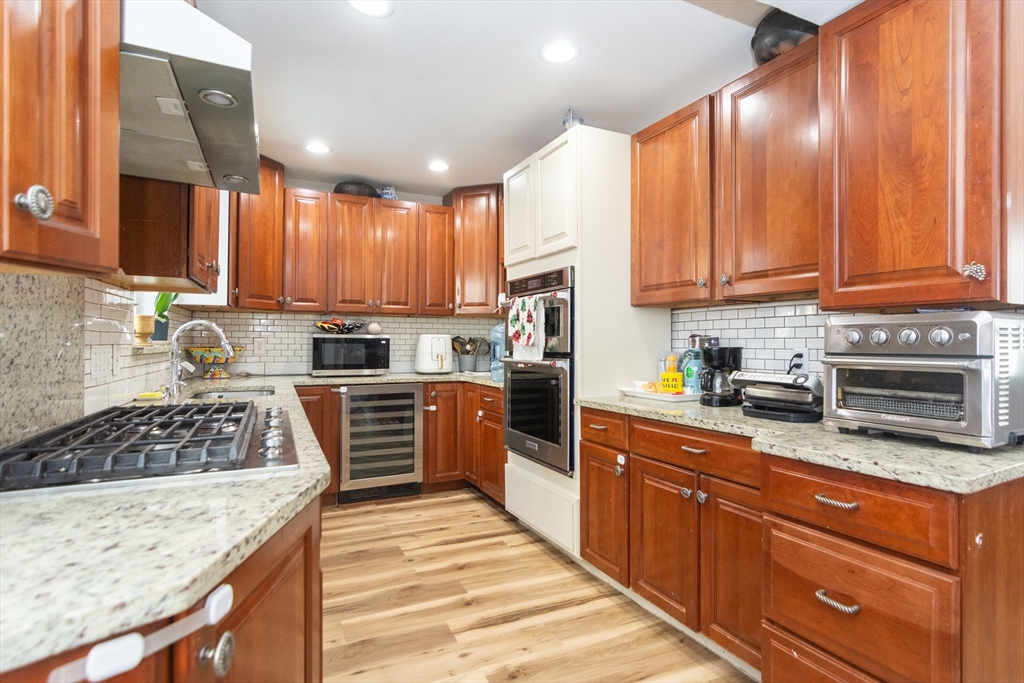Home
Single Family
Condo
Multi-Family
Land
Commercial/Industrial
Mobile Home
Rental
All
Showing Open Houses -
Show All Listings
Click Photo or Home Details link to access date and time of open house.

18 photo(s)
|
Shrewsbury, MA 01545-4577
|
New
List Price
$499,900
MLS #
73479979
- Single Family
|
| Rooms |
4 |
Full Baths |
1 |
Style |
Cottage |
Garage Spaces |
0 |
GLA |
570SF |
Basement |
Yes |
| Bedrooms |
2 |
Half Baths |
0 |
Type |
Detached |
Water Front |
Yes |
Lot Size |
1,930SF |
Fireplaces |
0 |
Luxury Meets Value: Renovated Lakeside Single-Family for $499,000• Turnkey Ready: Features a Brand
New Roof and a Full Interior Renovation. Move in with total peace of mind—no maintenance headaches
for years to come.• Lakeside Lifestyle: Just steps from Lake Quinsigamond. Imagine kayaking or
paddleboarding at a moment's notice.• Detached Freedom: Own a private, modern minimalist
single-family home for the price of a condo—NO HOA fees.• Elite Education: Located in the
nationally-ranked Shrewsbury A+ School District.• Investment Logic: Prime location + New
infrastructure + A+ schools = Maximum value retention.
Listing Office: eXp Realty, Listing Agent: David LI
View Map

|
|

40 photo(s)
|
Newburyport, MA 01950
|
New
List Price
$529,000
MLS #
73479609
- Single Family
|
| Rooms |
6 |
Full Baths |
1 |
Style |
Cottage |
Garage Spaces |
0 |
GLA |
857SF |
Basement |
Yes |
| Bedrooms |
2 |
Half Baths |
0 |
Type |
Detached |
Water Front |
No |
Lot Size |
7,126SF |
Fireplaces |
0 |
Located on a desirable corner lot just moments from vibrant downtown NBPT, this home offers
incredible potential. If you’ve been looking for a property where you can build equity and truly
make it your own, this is a prime opportunity. Inside, a spacious sundrenched living area flows
seamlessly into the eat - in kitchen, ideal for casual dining and offering all-new LG stainless
steel appliances, including a dishwasher, range, and French door refrigerator with water and ice in
the door. A full bathroom on the main level adds convenience, along with a practical mudroom that
serves as the perfect drop zone for coats, shoes, and daily essentials. Upstairs find your 2
bedrooms with plenty of closet space. The basement provides excellent storage space. Additional
upgrades include all new windows and extensive exterior improvements such as a granite entry, patio,
shed, and hardscape along the neighboring side of the home. Unbeatable location & ready for its new
owner - come and see it!!
Listing Office: eXp Realty, Listing Agent: John Kyle
View Map

|
|

35 photo(s)

|
Hull, MA 02045
|
Active
List Price
$649,000
MLS #
73448447
- Single Family
|
| Rooms |
6 |
Full Baths |
2 |
Style |
Cape |
Garage Spaces |
0 |
GLA |
1,719SF |
Basement |
Yes |
| Bedrooms |
3 |
Half Baths |
0 |
Type |
Detached |
Water Front |
No |
Lot Size |
7,680SF |
Fireplaces |
0 |
Discover this beautifully updated 3-bedroom, 2-bath coastal bungalow that blends classic New England
charm with modern upgrades. Perfectly located just minutes to Nantasket Beach, shops, and
restaurants, this move-in-ready home offers the ideal coastal lifestyle. The bright, open floor plan
features a spacious living area filled with natural light, an updated kitchen with new appliances
and ample cabinetry, and two stylishly remodeled full baths. Enjoy the convenience of a first-floor
main bedroom suite and first-floor laundry. Step outside to a fenced backyard with fruit trees,
perfect for entertaining, gardening, or relaxing in the sea breeze. Additional highlights include
natural gas heat, vinyl siding, replacement windows, and a full basement offering excellent storage
or expansion potential. Whether you’re seeking a year-round home, beach retreat, or investment
property, this inviting home delivers modern comfort and coastal charm.
Listing Office: eXp Realty, Listing Agent: Debi Hauer
View Map

|
|

42 photo(s)
|
Malden, MA 02148
|
Active
List Price
$725,000
MLS #
73473080
- Single Family
|
| Rooms |
11 |
Full Baths |
3 |
Style |
Colonial |
Garage Spaces |
0 |
GLA |
2,122SF |
Basement |
Yes |
| Bedrooms |
4 |
Half Baths |
1 |
Type |
Detached |
Water Front |
No |
Lot Size |
4,573SF |
Fireplaces |
0 |
Don’t miss this rare Malden gem with 2,122 SqFt full of potential and endless possibilities! The
1st-floor with 1 bed, 1/2 bath, a relaxing living room, kitchen, dining room. The 2nd floor has 3
bedrooms, 2 baths. Laundry in Basement. The finished lower level adds even more value—currently used
as an apt with 1 extra bedroom, living room with its own exit to a private wooded patio,1 full bath
and kitchen—perfect for in-law use, home office, or extra rental space. Large front porch, beautiful
lot with fruit trees, Off street Parking. Updates(2007): Electrical, Heating System, A/C, Water
heater. This home offers more than meets the eye—don’t miss out! OPEN HOUSE MARCH,1ST FROM 1-2:30
PM.
Listing Office: eXp Realty, Listing Agent: Marcia Pessanha
View Map

|
|
Showing 4 listings
|